Bungalow
This article needs additional citations for verification. (May 2017) |

A bungalow is a small house or cottage that is single-storey,[1] sometimes with a smaller upper storey set in the roof and windows that come out from the roof,[2] and may be surrounded by wide verandas.[1][3]
The first house in England that was classified as a bungalow was built in 1869.[1] In the United States, it was initially used as a vacation architecture, and was most popular between 1900 and 1918,[4] especially with the Arts and Crafts movement.[5][3]
The term bungalow is derived from the word bangla and used elliptically to mean "a house in the Bengal style".[6]
Design considerations
[edit]
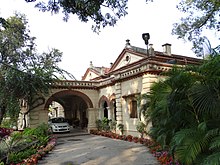
Bungalows are very convenient for the homeowner in that all living areas are on a single storey and there are no stairs between living areas. A bungalow is well suited to persons with impaired mobility, such as the elderly or those using wheelchairs.
Neighbourhoods of only bungalows offer more privacy than similar neighbourhoods with two-storey houses. As bungalows are one or one and a half storeys, strategically planted trees and shrubs are usually sufficient to block the view of neighbours. With two-storey houses, the extra height requires much taller trees to accomplish the same, and it may not be practical to place such tall trees close to the building to obscure the view from the second floor of the next-door neighbour. Bungalows provide cost-effective residences. On the other hand, even closely spaced bungalows make for quite low-density neighbourhoods, contributing to urban sprawl. In Australia, bungalows have broad verandas to shade the interior from intense sun. But as a result they are often excessively dark inside, requiring artificial light even in daytime.
Cost and space considerations
[edit]On a per unit of area basis (whether square metre or square foot), bungalows are more expensive to construct than two-storey houses, because the same foundation and roof is required for a smaller living area.[citation needed]
Although the "footprint" of a bungalow is often a simple rectangle, any foundation is theoretically possible. For bungalows with brick walls, the windows are often positioned high, and are close to the roof. This architectural technique avoids the need for special arches or lintels to support the brick wall above the windows. However, in two-storey houses, there is no choice but to continue the brick wall above the window.[citation needed]
By region
[edit]Australia
[edit]
From 1891 the Federation Bungalow style swept across Australia, first in Camberwell, Victoria, and through Sydney's northern suburbs after 1895. The developer Richard Stanton built in Federation Bungalow style first in Haberfield, New South Wales, the first Garden Suburb (1901), and then in Rosebery, New South Wales (1912). Beecroft, Hornsby and Lindfield contain many examples of Federation Bungalows built between 1895 and 1920.
From about 1908 to the 1930s, the California bungalow style was very popular in Australia with a rise of interest in single-family homes and planned urban communities.[7] The style first saw widespread use in the suburbs of Sydney.[8] It then spread throughout the Australian states and New Zealand.
In South Australia, the suburb of Colonel Light Gardens contains many well-preserved bungalow developments.
Bangladesh
[edit]
In rural Bangladesh, the concept is often called Bangla ghar ("Bengali-style house") and remains popular. The main construction material is corrugated steel sheets or red clay tiles, while past generations used wood, bamboo, and khar straw. In houses that used straw as roof, it was used for keeping the house cooler during hot summer days.
The dak bungalows formerly used by the British mail services during the British Raj period in Bengal.
Canada
[edit]Canada uses the definition of a bungalow to mean a single-family dwelling that is one storey high.[9]
Germany
[edit]
In Germany a bungalow refers to a single-storey house with a flat roof. This building style was most popular during the 1960s. The two criteria are mentioned in contemporary literature e.g. Landhaus und Bungalow by Klara Trost (1961).[10]
India
[edit]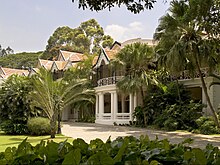

In India, the term bungalow or villa refers to any single-family unit, as opposed to an apartment building, which is the norm for Indian middle-class city living. The normal custom for an Indian bungalow is one storey,[11] but as time progressed many families built larger two-storey houses to accommodate humans and pets. The area with bungalows built in the 1920s–1930s in New Delhi is now known as Lutyens' Bungalow Zone[12] and is an architectural heritage area. In Bandra, a suburb of India's commercial capital Mumbai, numerous colonial-era bungalows exist; they are threatened by removal and replacement of ongoing development.
In a distinctly utilitarian usage, the dak bungalow was formerly used by circuit riding British jurists (and other officials such as the mailman), as well as quotidian private citizens, the most substantial of which have been converted into local governmental buildings and the like. The vast majority, however, were the most sparse of lodgings.
Ireland
[edit]
The bungalow is the most common type of house built in the Irish countryside. During the Celtic Tiger years of the late 20th century, single-storey bungalows declined as a type of new construction, and residents built more two-storey or dormer bungalows.[citation needed] There was a trend in both the Republic of Ireland and Northern Ireland of people moving into rural areas and buying their own plots of land. Often these plots were large, so a one-storey bungalow was quite practical, particularly for retirees.
Singapore and Malaysia
[edit]

In Singapore and Malaysia, the term bungalow is sometimes used to refer to a house that was built during the colonial era. The structures were constructed "from the early 19th century until the end of World War II."[14] They were built by the British to house their "military officers, High Court judges and other members of the colonial society's great and good."[15]
At present, there is still a high demand for colonial-era bungalows in Singapore and Malaysia. Most of the units are used as residences. Over the years, some have been transformed into offices, hotels, galleries, spas and restaurants.[16]
In the post-colonial period, the term bungalow has been adapted and used to refer to any stand-alone residence, regardless of size, architectural style, or era in which it was built. Calling a house a bungalow often carries with it connotations of the price and status of the residence, and thus the wealth of its owner. Local real estate lingo commonly includes the word "bungalow" when referring to residences that are more normally described as "detached", "single-family homes", or even "mansions" in other countries. The pervasiveness of the word in the local jargon has resulted in bungalow being imported into the Malay language as the word banglo with the same meaning.
South Africa
[edit]In South Africa, the term bungalow refers to a single storey,[17] detached house. It may be implied that it is a temporary residence, such as a holiday home or student housing.
United Kingdom
[edit]
The first two bungalows in England were built in Westgate-on-Sea in 1869 or 1870. A bungalow was a prefabricated single-storey building used as a seaside holiday home. Manufacturers included Boulton & Paul Ltd, who made corrugated iron bungalows as advertised in their 1889 catalogue, which were erected by their men on the purchaser's light brickwork foundation.[18] Examples include Woodhall Spa Cottage Museum,[19] and Castle Bungalow at Peppercombe, North Devon, owned by the Landmark Trust; it was built by Boulton and Paul in the 1920s. Construction of this type of bungalow peaked towards the end of the decade, to be replaced by brick construction.
Bungalows became popular in the United Kingdom between the two World Wars and very large numbers were built, particularly in coastal resorts, giving rise to the pejorative adjective, "bungaloid", first found in the Daily Express from 1927: "Hideous allotments and bungaloid growth make the approaches to any city repulsive".[20] Many villages and seaside resorts have large estates of 1960s bungalows, usually occupied by retired people. The typical 1930s bungalow is square in plan, with those of the 1960s more likely to be oblong. It is rare for the term "bungalow" to be used in British English to denote a dwelling having other than a single storey, or one adapted from a single storey building, in which case "chalet bungalow", (see below) is used.
Styles
[edit]The examples and perspective in this section may not represent a worldwide view of the subject. The specific issue is: UK and Indian styles in particular are missing (May 2024) |

Airplane bungalow
[edit]Although stylistically related to others, the special characteristic of the Airplane Bungalow was its single room on a second storey, surrounded by windows, designed as a sleeping room in summer weather with all-around access to breezes. This variant developed in California in the 1910s, had appeared in El Paso, Texas, by April 1916, and became most prevalent in the western half of the U.S., and southwestern and western Canada.
American Craftsman bungalow
[edit]The American Craftsman bungalow typified the styles of the American Arts and Crafts movement, with common features usually including low-pitched roof lines on a gabled or hipped roof, deeply overhanging eaves, exposed rafters or decorative brackets under the eaves, and a front porch or veranda beneath an extension of the main roof.
Sears Company and The Aladdin Company were two of the manufacturing companies that produced pre-fab kits and sold them from catalogues for construction on sites during the turn of the 20th century.
Bungalow colony
[edit]A special use of the term bungalow developed in the greater New York City area, between the 1930s and 1970s, to denote a cluster of small rental summer homes, usually in the Catskill Mountains in the area known as the Borscht Belt. First- and second-generation Jewish-American families were especially likely to rent such houses. The old bungalow colonies continue to exist in the Catskills, and are occupied today chiefly by Hasidic Jews.
California bungalow
[edit]
The California bungalow was a widely popular 1+1⁄2-storey variation on the bungalow in the United States from 1910 to 1925. It was also widely popular in Australia within the period 1910–1940.
Chalet bungalow
[edit]A chalet bungalow is a bungalow with a second-storey loft. The loft may be extra space over the garage. It is often space to the side of a great room with a vaulted ceiling area. The building is marketed as a bungalow with loft because the main living areas of the house are on one floor. All the convenience of single-floor living still applies and the loft is not expected to be accessed on a daily basis.
Some have extra bedrooms in the loft or attic area. Such buildings are really one-and-a-half storeys and not bungalows, and are referred to in British English as "chalet bungalows" or as "dormer bungalows". "Chalet bungalow" is also used in British English for where the area enclosed within pitched roof contains rooms, even if this comprises a large part of the living area and is fully integrated into the fabric of the property.
True bungalows do not use the attic. Because the attic is not used, the roof pitch can be quite shallow, constrained only by snow load considerations.
Chicago bungalow
[edit]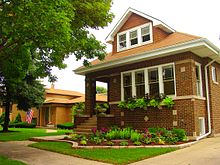
The majority of Chicago bungalows were built between 1910 and 1940. They were typically constructed of brick (some including decorative accents), with one-and-a-half stories and a full basement. With more than 80,000 bungalows, the style represents nearly one-third of Chicago's single-family housing stock.[21][22] One primary difference between the Chicago bungalow and other types is that the gables are parallel to the street, rather than perpendicular. Like many other local houses, Chicago bungalows are relatively narrow,[23] being an average of 20 feet (6.1 m) wide on a standard 24-foot (7.3 m) or 25-foot (7.6 m) wide city lot. Their veranda (porch) may either be open or partially enclosed (if enclosed, it may further be used to extend the interior rooms).
Michigan bungalow
[edit]There are numerous examples of Arts and Crafts bungalows built from 1910 to 1925 in the metro-Detroit area, including Royal Oak, Pleasant Ridge, Hazel Park, Highland Park and Ferndale. Keeping in line with the principles of the Arts and Crafts movement, the bungalows were constructed using local building materials.
Milwaukee bungalow
[edit]A large fraction of the older residential buildings in Milwaukee, Wisconsin, are bungalows in a similar Arts and Crafts style to those of Chicago,[24] but usually with the gable perpendicular to the street. Also, many Milwaukee bungalows have white stucco on the lower portion of the exterior.
Overwater bungalow
[edit]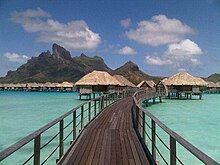
The overwater bungalow is a form of, mainly high end, tourist accommodation inspired by the traditional stilt houses of South Asia and the Pacific. The first overwater bungalows were constructed on the French Polynesian island of Ra’iātea in 1967 by three American hotel owners, Jay Carlisle, Donald McCallum and Hugh Kelley.
They had wanted to attract tourists to Ra’iātea, and to their hotel, but the island had no real beaches and so to overcome this handicap they decided to build hotel rooms directly on the water using large wooden poles. These structures they called overwater bungalows and they were an immediate success.
By the seventies tourism to French Polynesia and the Pacific Islands in general was booming and overwater bungalows, sometimes by then called water villas, became synonymous with the region, particularly for honeymoons and romantic getaways. Soon this new tradition spread to many other parts of Asia, the Maldives being the best example, and other parts of the world including, in the last twenty years, many parts of the Caribbean. The first overwater bungalow resort in Mexico opened in 2016.[25]
Their proliferation would have been much greater but for the fact that overwater bungalows need certain conditions to be structurally viable, i.e. that the water surrounding them be consistently very calm. Ideally the type of water that can be found in the lagoons and atolls of The Maldives or Bora Bora or, at the very least, that of an extremely sheltered bay. Therefore, despite their popularity, they still remain something of a touristic novelty.[26][27]
Raised bungalow
[edit]A raised bungalow is one in which the basement is partially above ground. The benefit is that more light can enter the basement with above ground windows in the basement. A raised bungalow typically has a foyer at ground level that is halfway between the first floor and the basement. Thus, it further has the advantage of creating a foyer with a very high ceiling without the expense of raising the roof or creating a skylight. Raised bungalows often have the garage in the basement. Because the basement is not that deep, and the ground must slope downward away from the building, the slope of the driveway is quite shallow. This avoids the disadvantage of steep driveways found in most other basement garages. Bungalows without basements can still be raised, but the advantages of raising the bungalow are much less.
Ranch bungalow
[edit]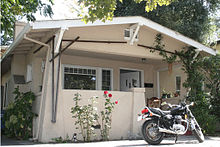
A ranch bungalow is a bungalow organized so that bedrooms are on one side and "public" areas (kitchen, living/dining/family rooms) are on the other side. If there is an attached garage, the garage is on the public side of the building so that a direct entrance is possible, when this is allowed by legislation. On narrower lots, public areas are at the front of the building and such an organization is typically not called a "ranch bungalow". Such buildings are often smaller and have only two bedrooms in the back as required.
Ultimate bungalow
[edit]The term ultimate bungalow is commonly used to describe a very large and detailed Craftsman-style house in the United States. The design is usually associated with such California architects as Greene and Greene,[28] Bernard Maybeck, and Julia Morgan.[citation needed]
See also
[edit]References
[edit]- ^ a b c Powell, Jane (2004). Bungalow Details: Exterior. Gibbs Smith. p. 12. ISBN 978-1-4236-1724-2.
- ^ "BUNGALOW | English meaning - Cambridge Dictionary".
- ^ a b "Definition of BUNGALOW". www.merriam-webster.com. 21 May 2024.
- ^ Powell 2004, p. 22.
- ^ Powell 2004, p. 23.
- ^ Online Etymology Dictionary, "bungalow"; Online Etymology Dictionary
- ^ King 1995, pp. 237–238.
- ^ King 1995, p. 238.
- ^ "Benchmark Home Definitions" (PDF). Canadian Real Estate Association. Retrieved 23 August 2017.
- ^ Trost, Klara (1961). Landhaus und Bungalow. Frankfurt am Main, West-Germany: Ullstein Fachverlag.
- ^ Desai, Miki; Desai, Madhavi (22 June 2016). "The origin and indigenisation of the Imperial bungalow in India". Architectural Review.
- ^ Stubbs, John H.; Thomson, Robert G. (10 November 2016). Architectural Conservation in Asia: National Experiences and Practice. Taylor & Francis. ISBN 9781317406198 – via Google Books.
- ^ "Space invaders". Today. 30 May 2011. p. 7.
- ^ Davison, Julian (2006). Black and White: The Singapore House 1898–1941. Talisman Publishing Pte Ltd. ISBN 981052739X.
- ^ "Black and whites draw many expats". The Straits Times. 14 October 2011. p. B22.
- ^ "Table Talk: Singapore's This Old House". The New York Times. 23 September 2007. p. 618.
- ^ "bungalow – definition of bungalow in a Dictionary of South African English – DSAE". www.dsae.co.za.
- ^ Mallory, Keith (1985). The Bristol House. Redcliffe Press Ltd. ISBN 0905459997.
- ^ Mornement, Adam; Holloway, Simon (2007). Corrugated Iron: Building on the Frontier. W. W. Norton & Company. p. 50. ISBN 9780393732405. Retrieved 9 January 2019.
- ^ OED, "bungaloid"
- ^ The Chicago Bungalow, Chicago Bungalow Association
- ^ Rockett, Darcel (14 January 2019). "'These Homes Represented the American Ideal': How Chicago Bungalow Owners Cherish – and Renovate – Their Historic Houses". Chicago Tribune. Retrieved 20 January 2019.
- ^ The Chicago Bungalow, Field Guide to Chicago Area Buildings
- ^ "Milwaukee Bungalow". Retrieved 4 May 2024.
- ^ "Riviera Maya Overwater Bungalows: Mexico Luxury Beach Escapes | Roam Mexico". 24 April 2022. Retrieved 21 May 2022.
- ^ Kennedy, Barbara Noe (17 August 2017). "The tropical overwater bungalow — long a symbol of relaxation and luxury — turns 50". The Washington Post. Retrieved 23 August 2017.
- ^ "About Dream Over Water". Dream Overwater Bungalows. Retrieved 24 December 2020.
- ^ "HALCYON DAYS : Greene and Greene's Gamble House, the Ultimate Bungalow". Los Angeles Times. 3 November 1985.
Bibliography
[edit]- King, Anthony D. (1995). The Bungalow: The Production of a Global Culture (2nd ed.). Oxford University Press. ISBN 9780195095234.
- Davison, Julian (2006). Black and White: The Singapore House 1898–1941. Talisman Publishing Pte Ltd. ISBN 981052739X.
External links
[edit] Media related to Bungalows at Wikimedia Commons
Media related to Bungalows at Wikimedia Commons
